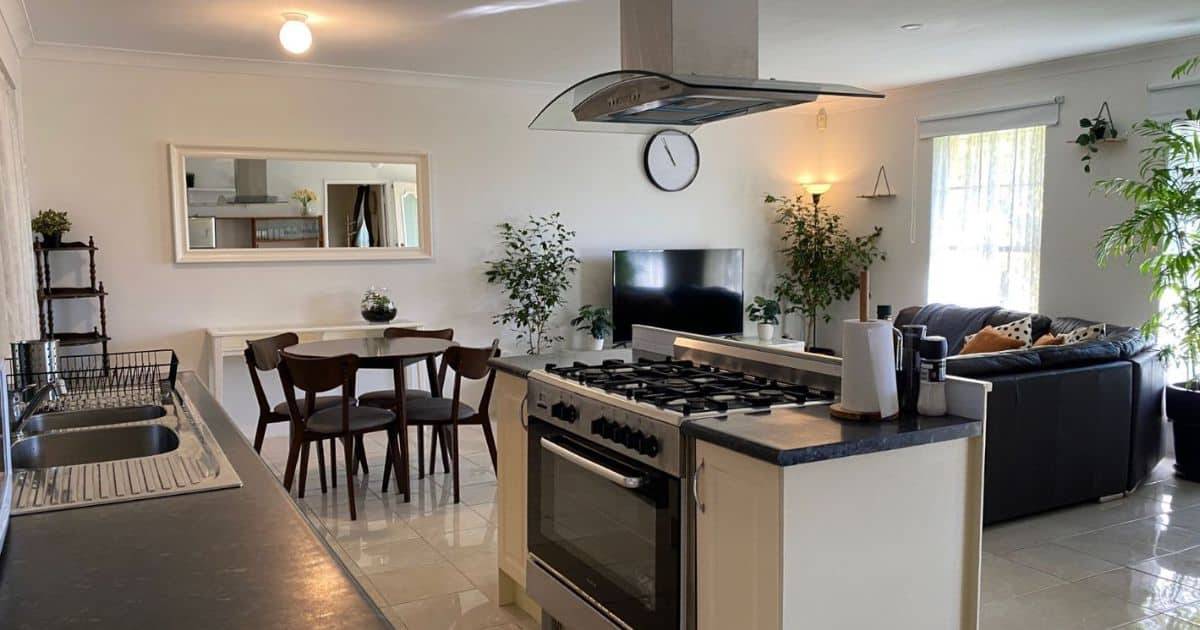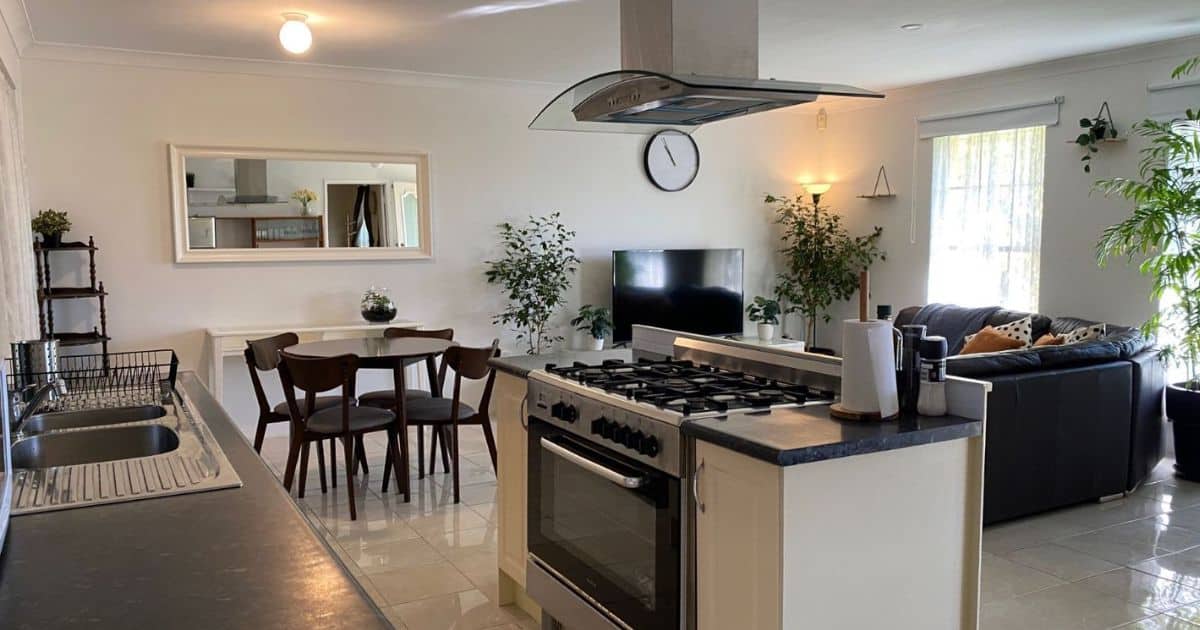Space optimization: Smart Strategies To Give Your Home More Space


In the quest for a harmonious and welcoming living space, the concept of space optimization has become a crucial consideration for homeowners. A well-organized and open home not only enhances visual appeal but also contributes to a more functional and stress-free lifestyle. Whether you’re dealing with a cozy apartment or a sprawling house, implementing smart strategies for space optimization can make a significant difference. In this article, we will explore innovative and practical approaches to create a more open and inviting atmosphere in your home.
The Importance of Space Optimization
Before delving into specific strategies, it’s crucial to understand why space optimization is so vital. A well-optimized space not only creates a visually appealing environment but also addresses practical concerns. It maximizes functionality, enhances natural light, and fosters a sense of openness, all of which contribute to a more comfortable and enjoyable living experience.
Wall Removals: Opening Up Your Space
One of the most transformative ways to optimize space is through wall removals. Walls, traditionally seen as dividers, can often be barriers to a more open and expansive living space. Here are some key considerations and strategies when contemplating wall removals:
1. Professional Assessment
Before embarking on any wall removal projects, it’s essential to seek professional guidance. Consult with a structural engineer or a qualified contractor to assess the feasibility of removing specific walls. Some walls may be load-bearing and play a crucial role in the structural integrity of your home. A professional assessment ensures that any modifications are safe and compliant with building codes.
2. Identifying Non-Load Bearing Walls
Not all walls are created equal. Non-load bearing walls, as the name suggests, don’t carry the weight of the structure above them. These walls are typically easier to remove and provide greater flexibility in reconfiguring your space. Identifying non-load bearing walls is a key step in the planning process.
3. Open Concept Living
The concept of open living has gained immense popularity in modern interior design. Removing walls between the kitchen, dining, and living areas can create a seamless flow, making the space feel larger and more connected. This approach is particularly effective in smaller homes, where it can eliminate the feeling of confinement.
4. Half-Wall Concepts
If the idea of completely removing a wall feels too drastic, consider partial removals or the creation of half-walls. This approach maintains a degree of separation while allowing for better visibility and light penetration. Half-walls can be adorned with decorative elements like columns or shelves to enhance the aesthetic appeal.
5. Sliding or Pocket Doors
In instances where complete removal isn’t feasible, consider installing sliding or pocket doors. These space-saving alternatives provide the flexibility to open up or close off areas as needed. Sliding doors, in particular, are a stylish and practical solution for creating a more open feel without sacrificing privacy.
Multi-Functional Furniture
Beyond wall removals, optimizing space involves a holistic approach that includes smart furniture choices. Multi-functional furniture is a game-changer when it comes to maximizing utility in limited spaces.
1. Foldable and Expandable Furniture
Investing in foldable or expandable furniture is a clever strategy. Dining tables that can be expanded for entertaining guests or folded down to save space during everyday use are excellent examples. Similarly, foldable chairs and wall-mounted desks provide flexibility without compromising on style.
2. Storage Beds
In bedrooms, where space is often at a premium, opt for storage beds. These beds come with built-in drawers or compartments underneath, providing valuable storage space for linens, clothing, or personal items. The added benefit is a clutter-free bedroom environment.
3. Modular Shelving
Customizable and versatile, modular shelving units offer a practical solution for storage and display. These units can be arranged in various configurations to fit the specific needs of a room. Additionally, they can serve as room dividers without closing off the space entirely.
4. Ottoman with Storage
In the living room, consider using ottomans with built-in storage. These dual-purpose pieces can function as both a coffee table and additional seating while providing discreet storage space for blankets, magazines, or other items.
Strategic Lighting Solutions
Lighting plays a pivotal role in how we perceive and experience space. Strategic lighting solutions can visually expand your home, making it feel more open and welcoming.
1. Natural Light Optimization
Maximize the use of natural light by strategically placing mirrors opposite windows or using sheer curtains. Mirrors reflect light, creating the illusion of a larger space, while sheer curtains allow natural light to flood the room, eliminating any sense of confinement.
2. Recessed Lighting
In spaces where traditional lighting fixtures may feel intrusive, consider recessed lighting. Recessed lights are installed flush with the ceiling, providing ample illumination without taking up visual space. They are particularly effective in creating a clean and modern aesthetic.
3. Pendant Lights
For areas with higher ceilings, pendant lights can draw the eye upward, creating a sense of vertical space. Choose fixtures that complement the overall design theme while providing targeted lighting for specific zones.
4. Floor and Table Lamps
Strategically placing floor and table lamps in dark corners or areas with limited natural light can instantly brighten the space. Opt for lamps with slim profiles to minimize visual obstructions.
Color Palette and Visual Continuity
The choice of color can significantly impact the perception of space. A well-thought-out color palette, combined with visual continuity, can make your home feel more cohesive and spacious.
1. Neutral Tones
Neutral tones, such as whites, grays, and beiges, create a timeless and airy feel. These colors reflect light and provide a versatile backdrop for various decor styles. Consider using neutral tones for walls, furniture, and larger elements in the room.
2. Accent Colors
While neutrals dominate the primary palette, introducing accent colors can add personality and visual interest. Use accent colors in smaller elements like throw pillows, artwork, or decorative accessories. This creates focal points without overwhelming the space.
3. Visual Continuity
Maintaining visual continuity throughout your home contributes to a sense of openness. Choose flooring, wall treatments, and furniture finishes that flow seamlessly from one area to another. Consistency in design elements creates a cohesive and harmonious environment.
Smart Storage Solutions
Effective storage is a cornerstone of space optimization. Smart storage solutions help keep clutter at bay, making your home feel more organized and spacious.
1. Built-In Cabinets
Built-in cabinets and storage units are an excellent way to utilize vertical space. Consider floor-to-ceiling cabinetry in areas like the living room or bedroom to maximize storage without sacrificing floor space.
2. Under-Stair Storage
If you have a staircase, consider utilizing the space underneath for storage. This often-underutilized area can be transformed into a functional storage zone for items like shoes, books, or seasonal decor.
3. Floating Shelves
Floating shelves are a minimalist and space-saving solution for displaying decor items or storing everyday essentials. Install them in areas where floor space is limited, such as bathrooms or small kitchens.
4. Hidden Storage Furniture
Invest in furniture with hidden storage compartments, such as ottomans with lift-up tops or coffee tables with drawers. These pieces provide storage without compromising on aesthetics.
Open Floor Plans and Zoning
Creating an open floor plan doesn’t mean sacrificing the sense of distinct zones within your home. Thoughtful zoning can enhance functionality while maintaining the overall openness.
1. Furniture Arrangement
Strategically arrange furniture to delineate different areas within an open space. Consider using area rugs to define specific zones, such as a living area within a larger open-plan room.
2. Room Dividers
Incorporate non-permanent room dividers, such as screens or bookshelves, to visually separate spaces without closing them off entirely. This approach maintains the flow of natural light while providing a sense of privacy.
3. Purposeful Furniture Placement
Place furniture with purpose, ensuring that each piece serves a specific function. This eliminates unnecessary clutter and allows for a more open and breathable environment.
4. Use of Color and Texture
Experiment with color and texture to differentiate between spaces. For example, use a different accent color or wall treatment in the dining area to distinguish it from the living space. This creates a sense of variety within the open floor plan.
Conclusion: Space optimization
Space optimization is a dynamic and creative process that involves a combination of thoughtful design, strategic planning, and innovative solutions.
Whether through wall removals, multi-functional furniture, smart lighting, or effective storage solutions, the goal is to create a home that feels open, inviting, and tailored to your lifestyle. By incorporating these smart strategies, you can transform your living space into a harmonious haven that maximizes both style and functionality.
Embrace the potential of your home, and discover the joys of living in a space that truly reflects your personality and meets your everyday needs.
Further reading: 7 Clever ideas to setup a shared bedroom for kids.
















Leave a comment